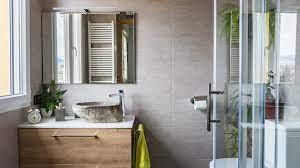As the trend of small living spaces continues to grow, bathrooms are becoming smaller and smaller. However, just because a bathroom is small does not mean it cannot have a big impact. With the right design ideas and techniques, a small bathroom can be transformed into a stylish and functional space . Oh My Grout specializes in home improvement services that can revitalize your home’s tile and grout, bringing new life to your living space.
Here we specialize in creating beautiful and functional bathrooms in tight spaces. In this article, we will share some of our best design ideas and tips for small bathrooms that can help you make the most of your space.

Maximize Vertical Space with Shelving and Cabinets
When it comes to small bathroom design, every inch counts. One way to maximize space in a small bathroom is to use vertical space effectively. Installing shelves and cabinets on the walls can help you create storage space for towels, toiletries, and other bathroom essentials. You can also use corner shelves to take advantage of unused space.
When choosing shelves and cabinets, opt for slim and tall designs that won’t take up too much floor space. Consider installing floating shelves or cabinets that don’t touch the ground, as this can create the illusion of more space.
Use Light Colors and Reflective Surfaces
Using light colors and reflective surfaces can make a small bathroom feel more spacious and open. Light-colored walls, tiles, and flooring can reflect more light, making the room feel brighter and larger.
You can also use mirrors and other reflective surfaces to create the illusion of more space. Installing a large mirror on the wall can make a small bathroom feel twice its size. You can also use mirrored cabinets or reflective tiles to add depth and dimension to the space.
Opt for a Shower Instead of a Bathtub
While a bathtub may be ideal for a large bathroom, it can take up valuable space in a small one. Instead, opt for a shower, which can be installed in a corner or along one wall to save space.
If you prefer a bathtub, consider a compact model that is specifically designed for small spaces. These bathtubs are typically shorter and narrower than standard bathtubs, making them perfect for tight spaces.
Install a Corner Sink
A traditional sink can take up a lot of space in a small bathroom. Instead, consider installing a corner sink, which can save valuable floor space while still providing all the necessary functions.
Corner sinks come in a variety of styles and sizes, so you can choose one that fits your bathroom’s design aesthetic. Some models even come with built-in storage, which can help you make the most of your limited space.
Incorporate Natural Elements
Incorporating natural elements into your small bathroom design can add warmth and texture to the space. Consider using natural materials like wood, stone, or bamboo to create a spa-like atmosphere.
You can also add plants or other greenery to the space, which can help purify the air and add a pop of color. Just be sure to choose plants that thrive in low-light and high-humidity environments.
Choose the Right Lighting
Lighting can have a big impact on how a small bathroom looks and feels. To make the most of your space, choose lighting that is both functional and stylish.
Consider installing recessed lighting in the ceiling, which can provide ample light without taking up valuable space. You can also use wall sconces or pendant lights to add visual interest to the space.
Final Thoughts
With the right design ideas and techniques, a small bathroom can be transformed into a beautiful and functional space. By maximizing vertical space, using light colors and reflective surfaces, opting for a shower instead of a bathtub, installing a corner sink, incorporating natural elements, and choosing the right lighting, you can create a small bathroom that makes a big impact.

Leave a Reply